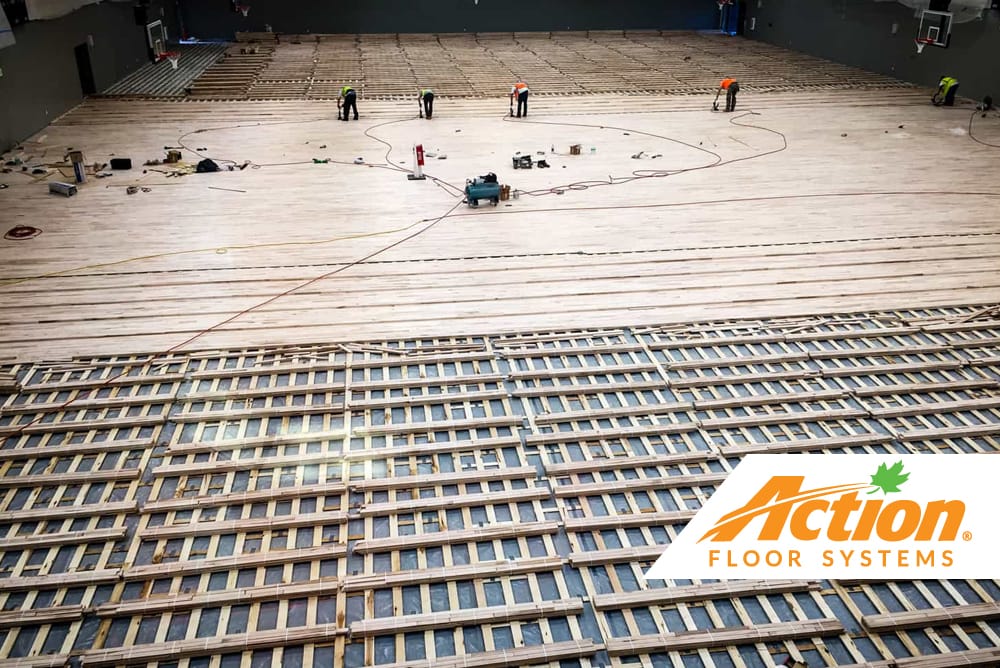
Image courtesy of Geary Floors, Inc.
As an architect, you might specify anchored resilient sports floor systems in your plans due to their ball bounce and shock absorption. However, your clients might not fully understand why an anchored resilient floor system is desirable for their projects. We’ve created this resource as a guide to communicate the details behind specifications for this type of flooring system.
Starting the Process
Anchored resilient floor systems are specified because of their optimal performance-based surface for athletes of all ages. Their key benefit is resiliency and uniformity across the entire floor system.
When designing to replace a floor as part of a remodel, or designing a first-time installation, anchored resilient floor systems can accommodate a variety of uses within sports facilities.
Some important preliminary information that helps guide floor system specifications includes:
Slab Depression/Floor Elevation Requirements
Whether the subfloor design is low or high-profile, sports flooring system profiles are not necessarily an indication of surface performance characteristics. Maple sports floor manufacturers can provide slab depression requirements for subfloor systems.
Subfloor
The subfloor design determines how the overall floor system will perform, which includes the floor’s level of shock absorption, how resilient the surface is, and how consistent the floor system feels across its entirety. Subfloors used in sports flooring systems should maintain a high level of shock absorbency, as this directly relates to the safety of a floor when being used for athletic purposes.
Subfloors are manufactured from a variety of materials, from dimensional lumber, LVL (laminated veneer lumber) plywood, to laminated strand sheathing. Continuous steel channels, along with natural rubber pads or foam padding and various retention devices, help support stability and exceptional performance in the floor. The type of athletic performance expected on the floor system often determines which subfloor materials are selected.
Functionality
Anchored resilient floor systems are attached to the concrete but include materials that allow the floor to move vertically and laterally. Steel channels in the subfloor keep layers of plywood in place while allowing the system to slide in response to expansion or contraction caused by natural seasonal changes in a facility’s relative humidity levels. Anchored resilient floor systems retain the floor in a way that enables movement for performance and helps minimize vibrations while preventing bowing from moisture.
Appearance
Your clients should clarify what they want their floors to look like once installed. Doing so will allow you and the sports floor contractor to recommend the appropriate grade of maple, paints, and finishes that are consistent with what your client envisions.
Cost
The installed cost of anchored resilient sports flooring varies based on the subfloor system the project requires, as well as the maple grade of the finished floor. Clients should understand the cost from two perspectives: installed cost and life-cycle cost. A lower upfront cost does not save money if the floor will need repair or replacement sooner than later.
Using ASTM Standards as a Guide
What are the best ways to explain flooring quality to a client? Fortunately, standards and certifications help differentiate which floors meet all the criteria you need, so you can easily explain the reasoning for your selections to your client.
The American Society for Testing and Materials (ASTM) provides over 12,000 standards globally for products, and ASTM F2772 provides the specification for athletic performance properties of indoor sports floor systems.
ASTM standards for maple sports flooring call for a 58% minimum average shock absorption. This provides the optimal performance levels that are essential for each activity, helping athletes perform to the best of their abilities.
Specifying flooring that meets ASTM standards helps make the specification process easier. Informing your client of what the standards represent during the design process is the ideal time to build their understanding of the difference in quality they’ll receive based on your plans.
MFMA PUR: The Mark of a Reliable Choice
A study conducted by the Maple Flooring Manufacturers Association (MFMA), found that 46% of architects’ clients lacked understanding about various flooring options. They also found that 31% of architects had challenges finding tools and resources to assess sports flooring options that best met specific project requirements. These are signs that there are likely many sports facilities that haven’t gotten the optimal type of flooring installed because the process lacked guidance.
In response, the MFMA has developed MFMA PUR, which supports and enforces standards aligned with those of ASTM. Products that meet these standards are now labeled with MFMA PUR Compliance, making it easy for architects to distinguish which products cover the criteria needed for the specification. Action Floors offers a variety of MFMA PUR compliant anchored resilient floor systems.
Based on shock absorption, vertical deflection, area of deflection, ball rebound, uniformity, and surface friction, MFMA PUR uses third-party floor testing services. The resulting data is shared with MFMA reviewers to determine if a floor system is compliant based on a strict pass-or-fail evaluation. Each floor system must pass the third-party test to be compliant.
When specifying floor systems that are MFMA PUR Compliant, architects can explain to their clients that their sports floors will provide better performance, uniformity, and playability due to the attributes that are “built-in” to the compliance.
“Clients are generally not going to know about particular floor types and their benefits. It’s up to the architect to educate them about what MFMA PUR and ASTM compliance means, and the difference it will make in their facility. Action Floors is a resource to help architects communicate those benefits easily and clearly.”
– Don Brown, Action Floors
Finding a Design Partner
Action Floors is a resource for architects who can guide you to make the optimum anchored resilient floor system selections and communicate the reasoning and benefits to your clients. Call or email us with any questions. We’re here to help!


















